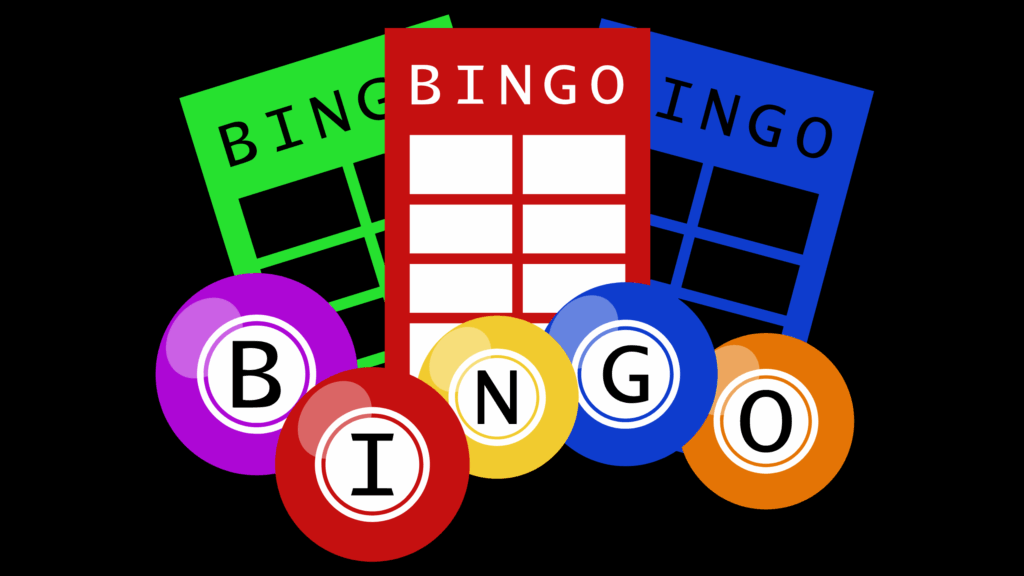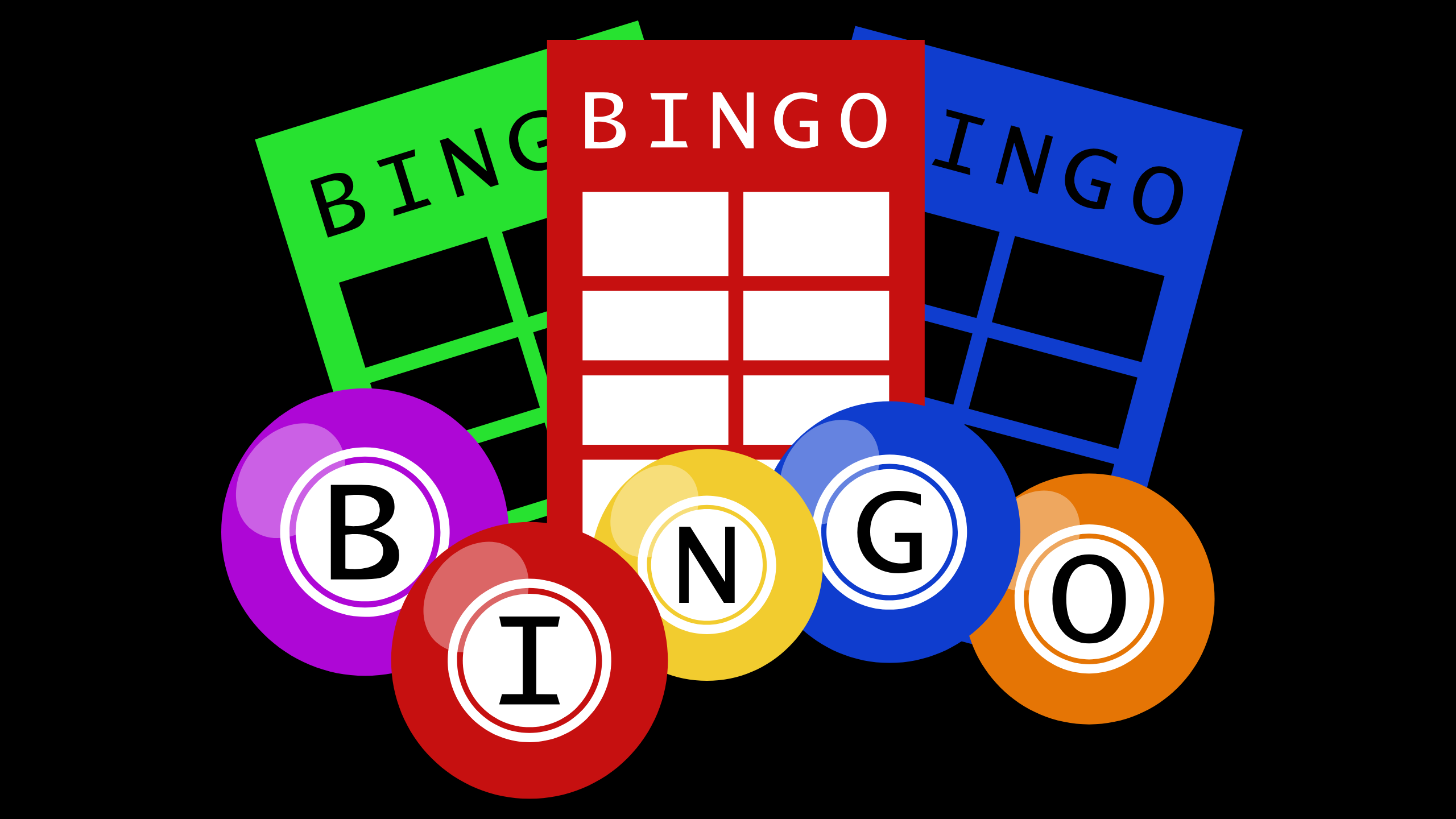
Understand Construction Plans: A Step-by-Step Approach to Decoding Blueprints
Construction plans, often referred to as blueprints, are the lifeblood of any building project. They are the detailed instructions, the visual roadmap, and the legal document that guides every nail hammered, every pipe laid, and every beam erected. For those outside the construction industry, these plans can seem like a complex web of lines, symbols, and jargon. However, understanding construction plans is not as daunting as it appears. This article provides a step-by-step approach to help you decode blueprints and gain a better understanding of the construction process. Our focus will be on how to understand construction plans, making them accessible even to those with limited prior knowledge.
The ability to understand construction plans is crucial for various stakeholders. Architects, engineers, contractors, and subcontractors rely on these plans daily. But homeowners, investors, and even curious onlookers can benefit from the ability to interpret them. Whether you’re planning a home renovation, overseeing a commercial development, or simply interested in the built environment, this guide will equip you with the fundamental knowledge to decipher these essential documents. We aim to make it easier to understand construction plans and their significance.
Getting Started: The Basics of Construction Plans
Before diving into the specifics, let’s establish some foundational knowledge. Construction plans are typically composed of several drawings, each depicting a specific aspect of the project. These include:
- Architectural Plans: These plans show the overall design of the building, including floor plans, elevations, sections, and details. They focus on the aesthetic and functional aspects of the structure.
- Structural Plans: These plans detail the structural elements of the building, such as the foundation, framing, and load-bearing components. They ensure the building’s stability and safety.
- Mechanical, Electrical, and Plumbing (MEP) Plans: These plans outline the systems that make the building habitable and functional, including HVAC (heating, ventilation, and air conditioning), electrical wiring, and plumbing systems.
- Site Plans: These plans show the building’s location on the property, including landscaping, utilities, and other site features.
Each plan uses a specific set of symbols, notations, and scales. Understanding these elements is key to being able to understand construction plans effectively.
Deciphering the Language of Blueprints
Construction plans utilize a universal language of symbols and conventions. Familiarizing yourself with these elements is essential to understand construction plans. Some common elements include:
- Lines: Different types of lines represent different elements, such as walls, doors, windows, and dimensions. Solid lines often indicate visible features, while dashed lines might represent hidden features or outlines of future construction.
- Symbols: Symbols are used to represent various building components and materials, such as doors, windows, plumbing fixtures, and electrical outlets. Understanding these symbols is critical to understand construction plans.
- Scales: Scales are used to represent the dimensions of the building on paper. Common scales include 1/4 inch = 1 foot and 1/8 inch = 1 foot. The scale will be clearly indicated on each drawing.
- Dimensions: Dimensions are numerical values that specify the size and location of various elements. They are typically expressed in feet and inches.
- Notes and Annotations: Notes and annotations provide additional information about specific details, materials, and construction methods.
Familiarizing yourself with these basic elements is the first step to understand construction plans. Practice recognizing these elements and their meanings, which will significantly improve your ability to interpret the plans.
Step-by-Step Approach to Reading Construction Plans
Now, let’s outline a step-by-step approach to reading construction plans. This process will help you break down the complex information into manageable chunks, making it easier to understand construction plans.
- Start with the Title Block: The title block, usually located in the lower right corner of the drawing, provides essential information about the project, including the project name, address, architect, and scale. This is the initial step to understand construction plans.
- Review the Overall Layout: Begin by examining the overall layout of the drawings. Identify the different types of plans included (architectural, structural, MEP, etc.) and understand how they relate to each other.
- Focus on the Floor Plans: Floor plans are the most common type of drawing. They provide a bird’s-eye view of each floor of the building, showing the layout of rooms, walls, doors, windows, and other features. This is an important step to understand construction plans.
- Analyze the Elevations: Elevations show the exterior appearance of the building from different viewpoints. They provide information about the height, materials, and overall design of the building’s facade.
- Examine the Sections: Sections are drawings that show a vertical cut through the building, revealing the internal structure and details of the walls, floors, and roof.
- Identify the Symbols and Notations: As you examine the drawings, pay close attention to the symbols and notations. Use the legend or key provided on the drawing to understand their meanings.
- Check the Dimensions: Verify the dimensions of the various elements to ensure they align with the project requirements.
- Review the Specifications: The specifications document provides detailed information about the materials, construction methods, and quality standards for the project.
Following these steps will significantly improve your ability to understand construction plans and the construction process.
Key Considerations When Reading Construction Plans
To further enhance your ability to understand construction plans, consider the following tips:
- Use a Large Format: If possible, view the plans on a large-format screen or print them out. This will make it easier to see the details and dimensions.
- Use a Scale Ruler: A scale ruler will help you accurately measure distances and dimensions on the drawings.
- Consult with Professionals: Don’t hesitate to consult with architects, engineers, or contractors if you have questions or need clarification.
- Take Notes: Take notes as you review the plans to help you keep track of the details and any questions you may have.
- Practice Regularly: The more you practice reading construction plans, the better you will become at it.
These considerations will help you to become proficient in how to understand construction plans.
Common Mistakes and How to Avoid Them
Even experienced professionals can make mistakes when interpreting construction plans. Being aware of these common pitfalls can help you avoid them:
- Misinterpreting Symbols: Failing to understand the meaning of symbols can lead to significant errors. Always refer to the legend or key provided on the drawing.
- Ignoring Dimensions: Incorrectly interpreting dimensions can result in misaligned walls, improperly sized rooms, or other critical errors.
- Not Reading the Specifications: The specifications document is just as important as the drawings. Failing to read it can result in using the wrong materials or construction methods.
- Not Asking Questions: Don’t be afraid to ask for clarification if you are unsure about something.
Avoiding these common mistakes will significantly improve your ability to understand construction plans and the overall construction process.
The Importance of Understanding Construction Plans in Various Scenarios
The ability to understand construction plans is valuable in numerous contexts. Consider these examples:
- Homeowners: Planning a renovation or addition? Understanding the plans can help you communicate effectively with contractors, ensure the project meets your needs, and avoid costly mistakes.
- Investors: Evaluating a potential property purchase? Examining the plans can help you assess the property’s value, identify potential issues, and estimate renovation costs.
- Construction Professionals: Architects, engineers, contractors, and subcontractors rely on plans daily to ensure projects are built according to specifications and within budget.
- Students and Educators: Studying architecture, engineering, or construction management? Understanding construction plans is a fundamental skill.
In each of these scenarios, the ability to understand construction plans is a valuable asset, allowing for informed decision-making and successful project outcomes.
Technology and the Future of Construction Plans
Technology is rapidly transforming the construction industry, including how we read and interpret construction plans. Computer-Aided Design (CAD) software, Building Information Modeling (BIM), and virtual reality (VR) are becoming increasingly common. These technologies offer several advantages:
- Improved Visualization: 3D models and VR allow for a more immersive and realistic understanding of the building design.
- Enhanced Collaboration: BIM facilitates collaboration between different stakeholders, reducing errors and improving efficiency.
- Automated Analysis: Software can automatically check plans for errors, ensuring compliance with building codes and regulations.
As technology continues to advance, the ability to understand construction plans will become even more critical. Staying informed about these technological advancements will be crucial for anyone involved in the construction industry.
Conclusion: Empowering Yourself with Blueprint Knowledge
In conclusion, the ability to understand construction plans is a valuable skill that can benefit anyone involved in the built environment. By familiarizing yourself with the basics, deciphering the language of blueprints, and following a step-by-step approach, you can decode these complex documents and gain a deeper understanding of the construction process. Remember to use the provided tips and avoid common mistakes. Whether you are a homeowner, investor, or construction professional, this knowledge will empower you to make informed decisions and achieve successful project outcomes. The journey to truly understand construction plans is ongoing, but with each plan read, you will gain more insight and confidence.
[See also: Related Article Titles]


